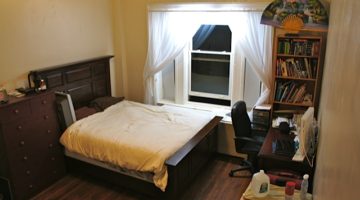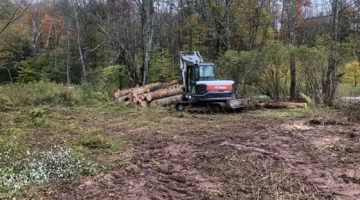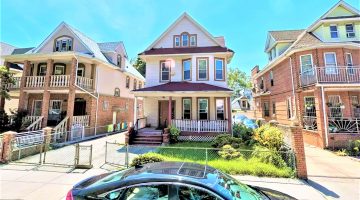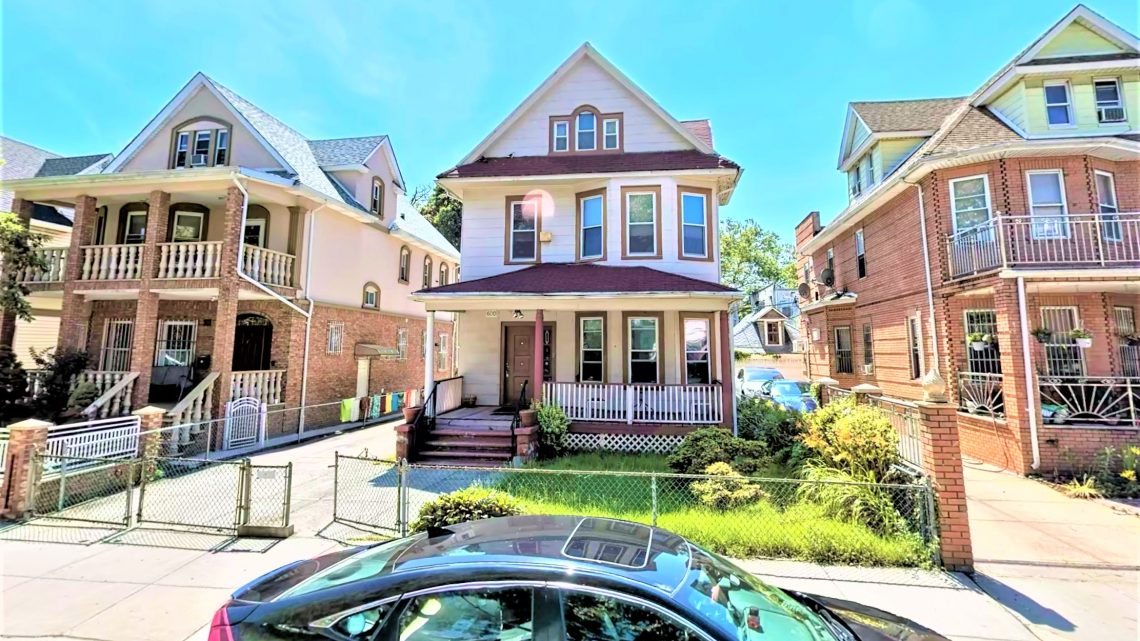600 East 5th Street, between Ditmas & Cortelyou in Kensington, Brooklyn
Fully detached, 40×100, legal 2 family home converted from original 1 family. This large home can continue to be used as a multi-family property that generates income or can be converted back into an expansive one-family dream home. R5 zoning.
As a 2 family home there are a total of 4+ bedrooms, 3 full baths. If converted back to a 1 family home, there could easily be a total of 6+ bedrooms. This home has 3 floors plus a semi-finished basement with spectacular private parking: 2 double garages for 4 cars and/or storage, plus a 5 car gated driveway. Option to add an extension or further build out.
Currently, the first floor apartment features 1 bedroom, 1 full bathroom, living room with large bay windows and hardwood floors, dining area plus a large alcove for use as an office or library, large eat-in kitchen, and a semi-finished, full height basement that stretches the full length of the house with a washer and dryer. Separate meters for each apartment are located in the basement. There is a front and a back entrance. Large wide front porch for all to enjoy.
Second and third floor duplex apartment features 3+ bedrooms, 2 full bathrooms, living room with large bay windows, dining area that could be converted to another bedroom, large eat-in kitchen, plus a full height attic with great storage and walk-in-closet. Interior staircase with gorgeous stained glass windows. There is a front entrance.
Conveniently located in Kensington, Brooklyn, on a tree-lined block, within walking distance to a plethora of restaurants, grocery stores, Prospect Park, F/Q trains (only 45 minutes to Midtown Manhattan), BM and local buses.
Asking: $1,730,000
Taxes: $8,208/Year
For viewing, please contact Lisa at 917-940-3237 or lisa@manhattanliving.com








